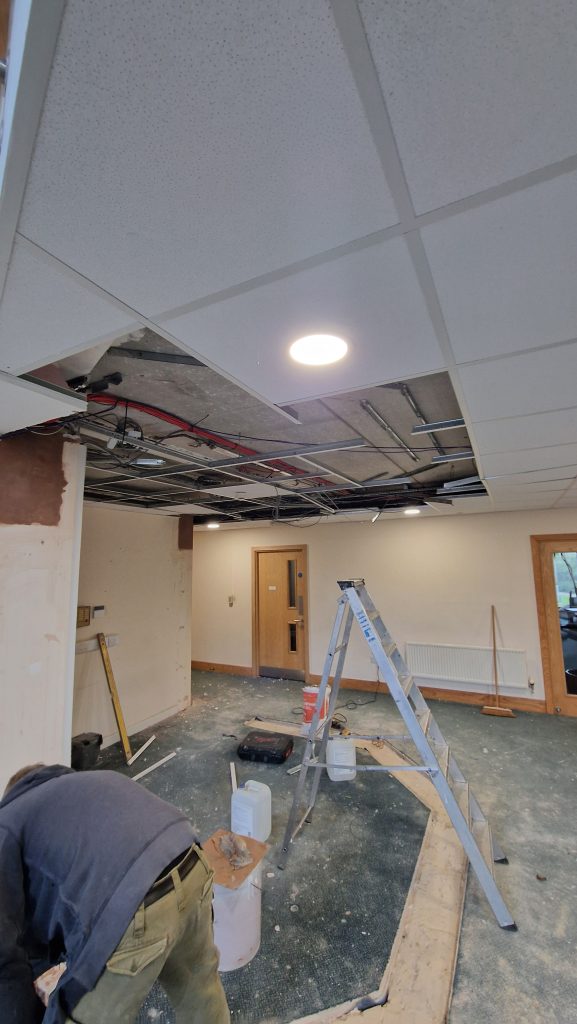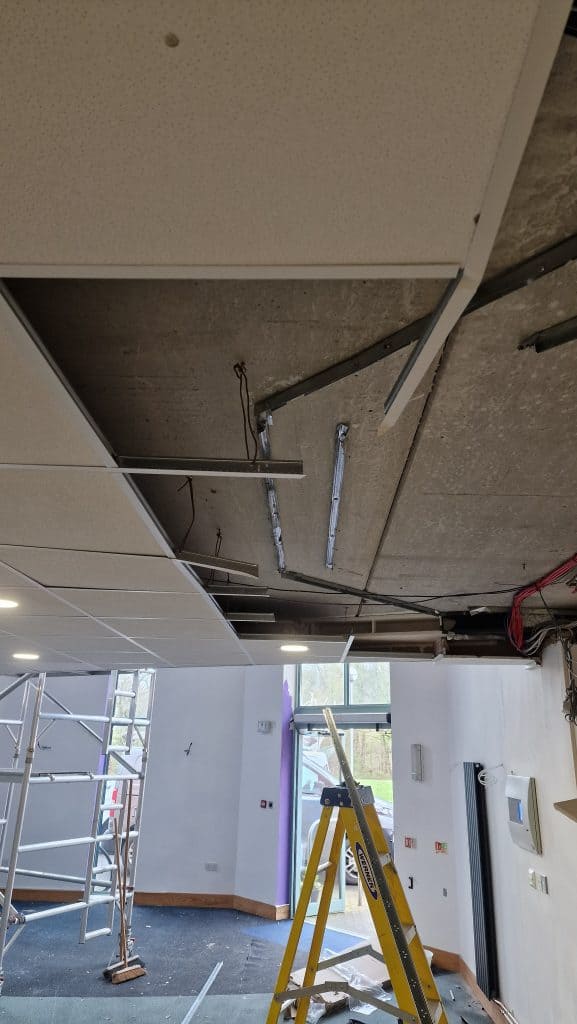School suspended ceiling install
Frensham Heights School
April 11, 2024

The Challenge
Results
The new suspended ceiling transformed the hall into a multifunctional space with improved acoustics and lighting. The school reported:
A significant reduction in echo, enhancing speech intelligibility during assemblies and performances.
Positive feedback from staff and students on the modernized look of the hall.
Energy savings from the new LED lighting fixtures.
Conclusion
The collaboration between Frensham Heights School and Crosbie Builders resulted in a successful enhancement of the school’s facilities. The suspended ceiling installation not only met the school’s functional requirements but also contributed to an environment that fosters learning and creativity.
Our Approach
Enhancing Educational Spaces with Suspended Ceilings at Frensham Heights School
Introduction
Frensham Heights School, a prestigious educational institution known for its progressive approach to learning, sought to upgrade its facilities to reflect its commitment to providing an inspiring environment for its students. The school partnered with Crosbie Builders to install a state-of-the-art suspended ceiling system in one of its main halls.
Objectives
To improve the acoustic performance of the hall, making it suitable for various school functions.
To enhance the aesthetic appeal of the interior space.
To integrate modern lighting solutions that are energy-efficient and conducive to learning.
Challenges
The installation needed to be completed during the school holidays to avoid disruption.
The hall had high-level windows that needed to remain unobstructed to allow natural light.
The ceiling design had to be flexible enough to accommodate future technological upgrades.
Process
Crosbie Builders conducted a thorough site assessment to design a custom suspended ceiling solution. The design included:
Acoustic panels to reduce noise reverberation.
A dropped ceiling in the central part of the room with vertical bulkheads around the perimeter to maintain daylight access.
Modular lighting fixtures for easy maintenance and upgrades.
Implementation
The installation was carried out over the summer break. Crosbie Builders’ team worked efficiently to ensure the project was completed within the tight timeframe. The process involved:
Erecting scaffolding to safely access the ceiling area.
Installing the metal framework to support the ceiling tiles and lighting.
Fitting the acoustic panels and lighting fixtures.
Conducting acoustic and lighting tests to ensure optimal performance.


